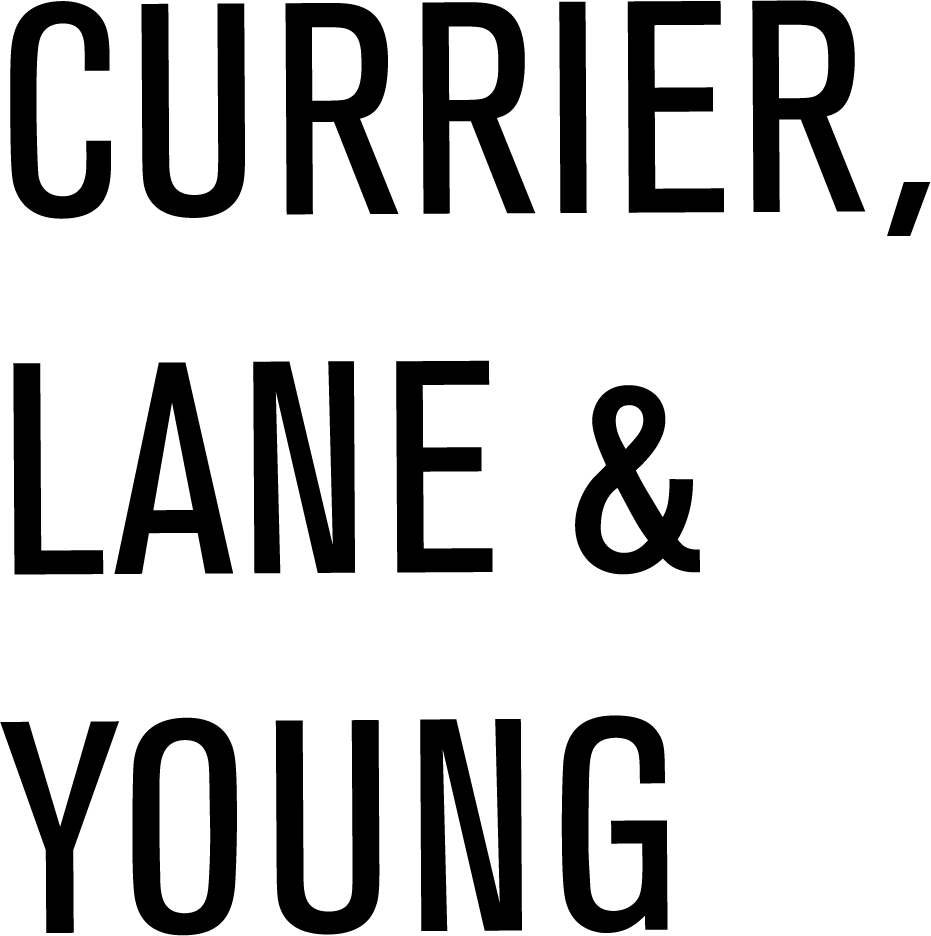Listed for $385,000 / Sold for $426,000
2 bed | 1.5 bath | 1229 sqft
Main Floor
- Common entry vestibule, with private door into an open space with living room, dining area, and kitchen
- High ceilings adorn this main space with original crown molding and bay window with period details
- Decorative, brick fireplace/mantle, with exposed brick chimney
- Large windows
- Renovated kitchen with maple cabinets, sand-color quartz counters and space for free-standing island
- French door leads to one huge bedroom on the main floor, ideal for a multi-purpose space
- Glass sliding door overlooks the deck
- Full Bathroom with tub, tile floor and white vanity
- Hardwood floors throughout
- Laundry in basement, along with additional basement storage
Details
- Three unit-condo association
- Condo fees: $95/month include water/sewer & master insurance
- 2018 Taxes $5,064.72
- Generous closet space in bedroom
- Gas HW heating system,
- 2-zone mini-split system for AC
- Private deck
- Garage parking for two cars













