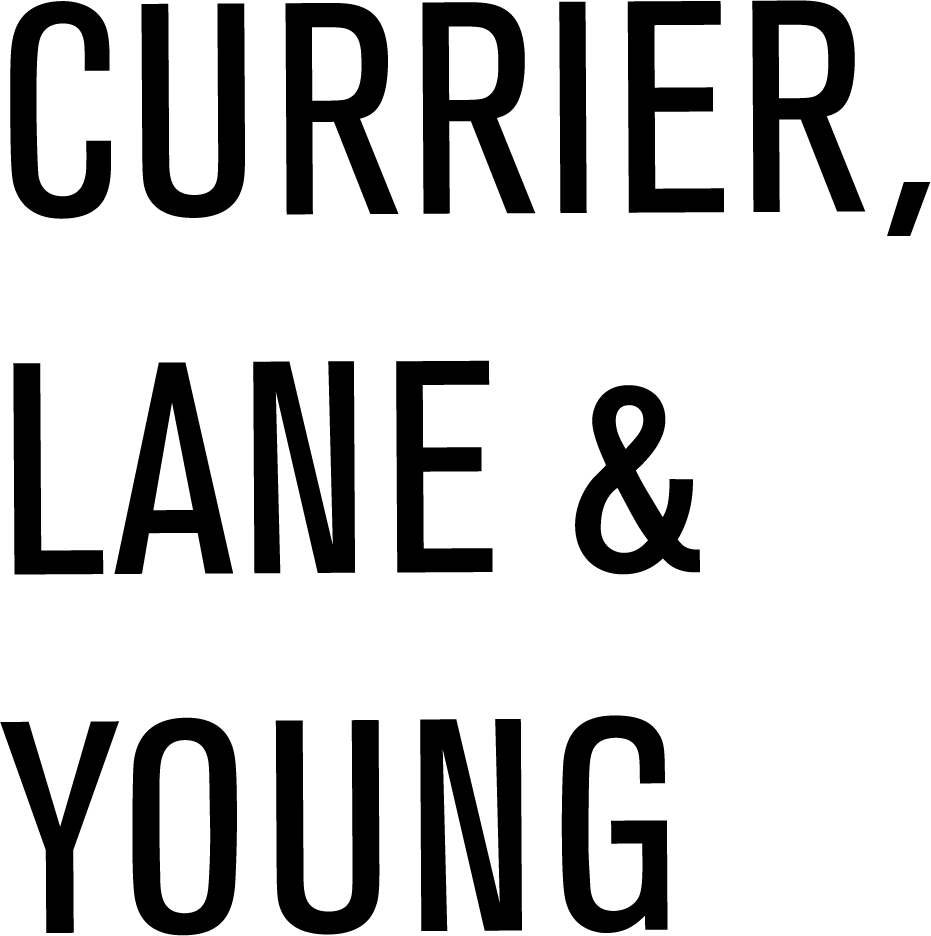Listed for $1,195,000 | Sold for $1,280,000
3 bed | 2 bath | 2520 sqft
Main Floor
- Common entry vestibule, shared with unit #2, and door into the first floor unit
- Enter into a dramatic open space with living room, dining room, and kitchen
- 2012 renovated kitchen with maple cabinets, polished black granite counters, excellent storage, peninsula dining, and stainless steel appliances including, Bosch French door refrigerator, Bosch dishwasher, and KitchenAid range with hood vent
- Double glass door overlooking patio off the kitchen with space for mud room and office or family room
- Three bedrooms on the main floor
- Master Suite with double-door closet storage and California Closet storage system
- Full Bathroom with tub, ceramic tile floor, rich stained maple vanity, brushed nickel fixture
- Oak hardwood floors throughout the first floor
Lower Level
- Open media room with ceramic tile floor and wall of California Closet storage system
- Laundry room with side-by-side laundry
- Full bathroom with glass enclosed shower
- Large bonus room with closet storage
- Separate storage room and common exterior door
Details
- Two unit-condo association
- Condo fees: $250/month include water/sewer, master insurance, landscaping & snow removal
- Building renovated in 2012
- 2018 Taxes $5,186.88; Includes the City of Cambridge residential exemption
- California Closet built-in storage systems
- Custom Hunter Douglas window treatments
- HVAC gas heating system & Central AC, dual zone
- Sump Pump with battery back-up
- Partial perimeter French drain system in lower level
- Large storage room
- Two Nest thermostats
- Windows, 2012
- Private patio with adjoining shared outdoor space
- Garage parking for one car
- Disclosure: There is no closet in the front bedroom

















