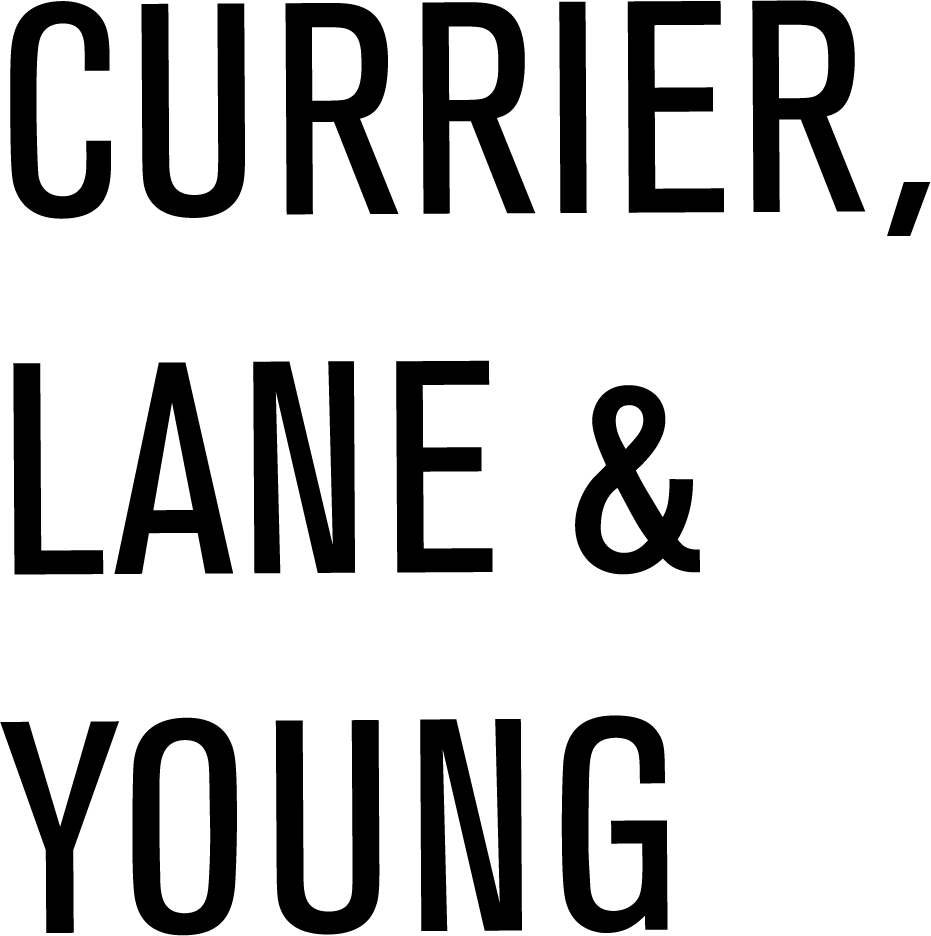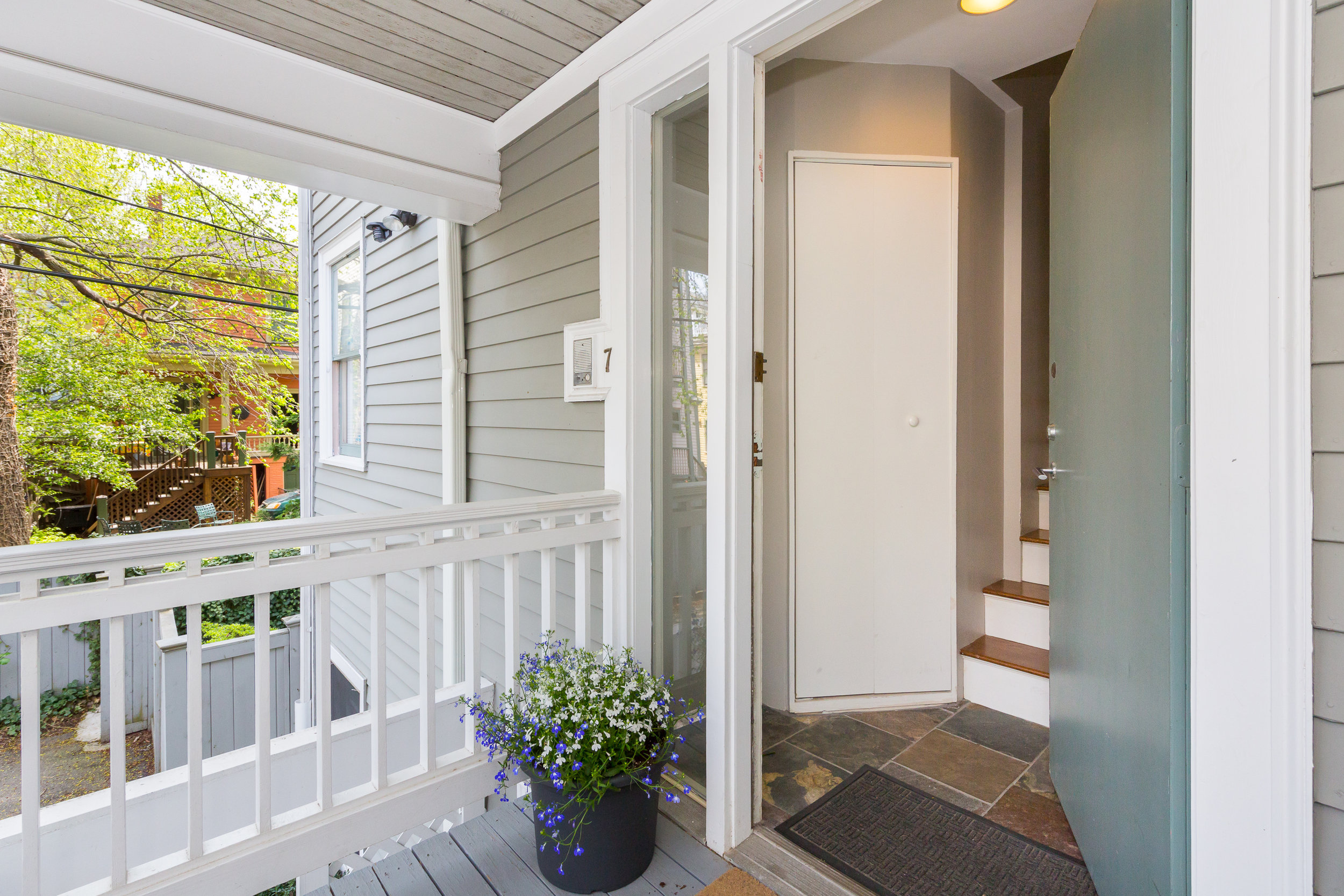Listed for $995,000 / Sold for $1,201,000
2 bed | 1 bath | 1229 sqft
Main Floor
- Private, rear entrance, set back from the street
- Entry coat closet, with stairs up to a bright open living space
- Kitchen renovated in 2012, featuring white shaker-style cabinets, black granite counters, peninsula dining, pantry storage, and stainless-steel appliances replaced in 2015
- Large glass sliding door in dining area with Juliette balcony, overlooking mature trees and gardens
- Spacious living room with four large windows, stairs lead down to private brick patio and garden oasis
- Oak hardwood floors with rich walnut stain throughout
- Half bathroom
Second Floor
- Two bedrooms, the master bedroom has a large wall of closets with built-in storage system
- Stack laundry closet with 2015 Bosch washer/dryer
- Full bathroom with tub, neutral tile, skylight and maple vanity
Details
- 2018 Taxes $4,935.13; Includes the City of Cambridge residential exemption
- 7-unit smoke-free condo association, 6-units owner occupied
- Condo fees: $336.60/month. Includes water/sewer, master insurance, common area landscaping & snow removal. Approximately $10,000 in reserves.
- Rentals: Six (6) month minimum, with board approval
- Pets: No dogs or reptiles permitted. Cats, other animals, with board approval
- Anderson windows and roof replaced in 2016
- Hot water heater replaced in 2011. Burnham Boiler replaced in 2013. Hot water baseboard by gas.
- Storage in basement
- Common guest parking, shared by association













