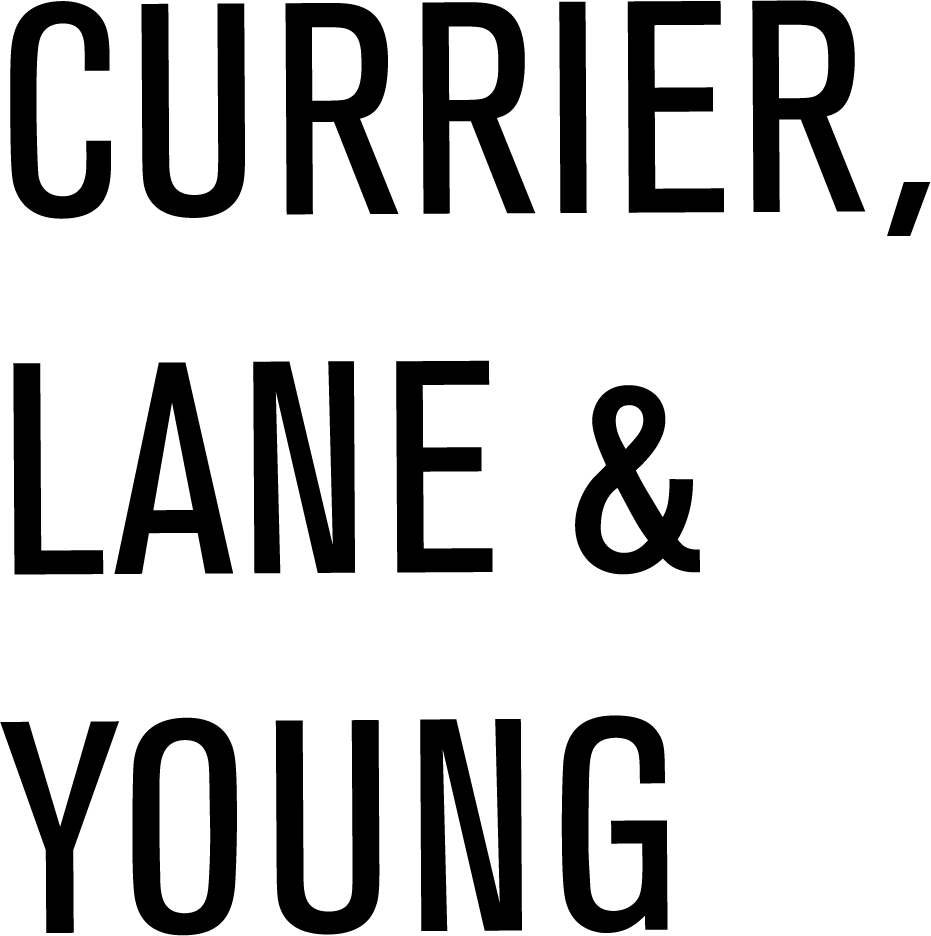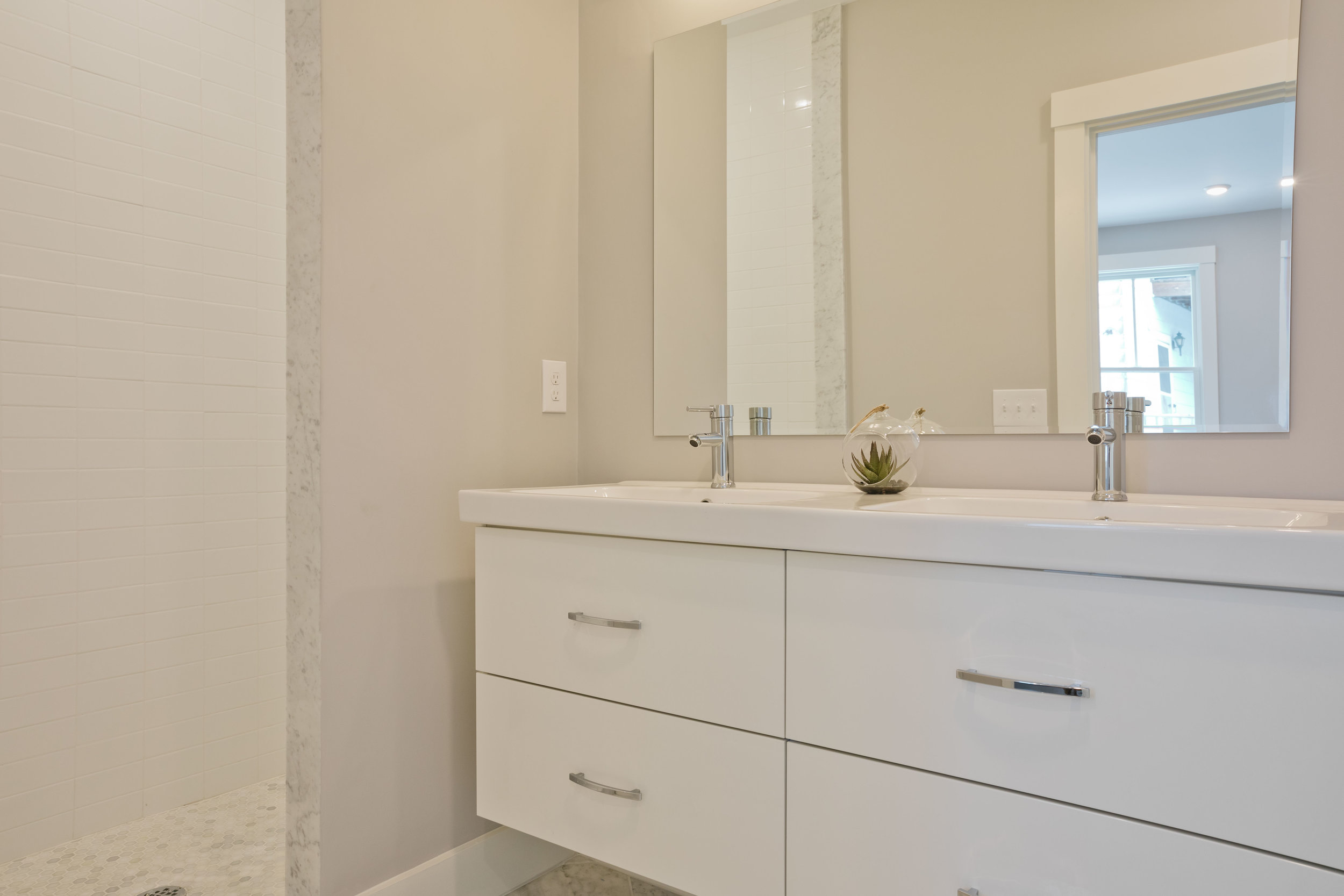Listed at $849,000 | Sold for $849,000
2 bed | 2 bath | 2124 sqft
Main Floor
- Common entry vestibule, with door into the first floor unit
- Entry area with coat closet and space for a small table or bench
- Dramatic open floor plan with living, kitchen, dining and entertaining areas
- Renovated kitchen with rich ebony cabinets, white subway tile back-splash, white quartz counters, free-standing island with brushed brass faucet, and stainless steel appliances including GE Range and hood vent, French-door stainless steel refrigerator, dishwasher, and under cabinet microwave
- Glass door with mahogany porch and access to the patio
- Master Suite with walk in-closet and adjoining bathroom finished with double floating white vanity, stall shower with marble tile floor and white subway tile wall, chrome fixtures, and low-flow toilet
- Guest bedroom includes a wall of closet storage and two windows
- Full bathroom with tub, marble tile floor, grey lacquer floating vanity, modern chrome fixtures, and linen closet storage off the hall
Lower Level
- Open media room with ceramic wood-style tile floor
- Laundry room with side-by-side laundry hook-ups
- Storage room with access through to the full rear basement door (perfect to bring bikes and large furniture through)
Details
- Two unit-condo association, new conversion
- Condo Fees $200/mo: Water/Sewer, Master insurance
- 2018 Taxes $4,676.69 are for the whole building. This tax rate will be split 50/50 with the other unit until the building is assessed as condos by the city of Somerville
- Lot Size 3,716 sq/ft
- HVAC gas heating system
- Central AC
- Navien tankless hot water heater by gas
- Nest Thermostat
- Windows, 2017
- Roof, 2017
- One tandem off street parking space, shared with unit #2
- Private patio with shared garden











