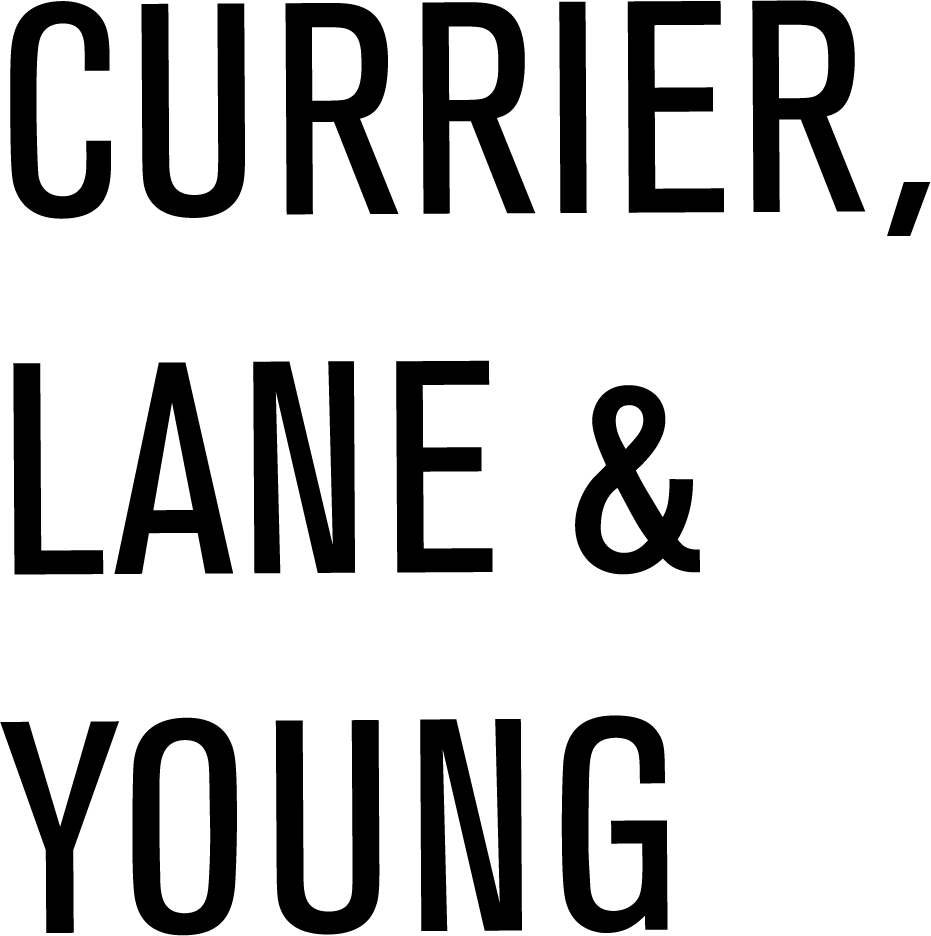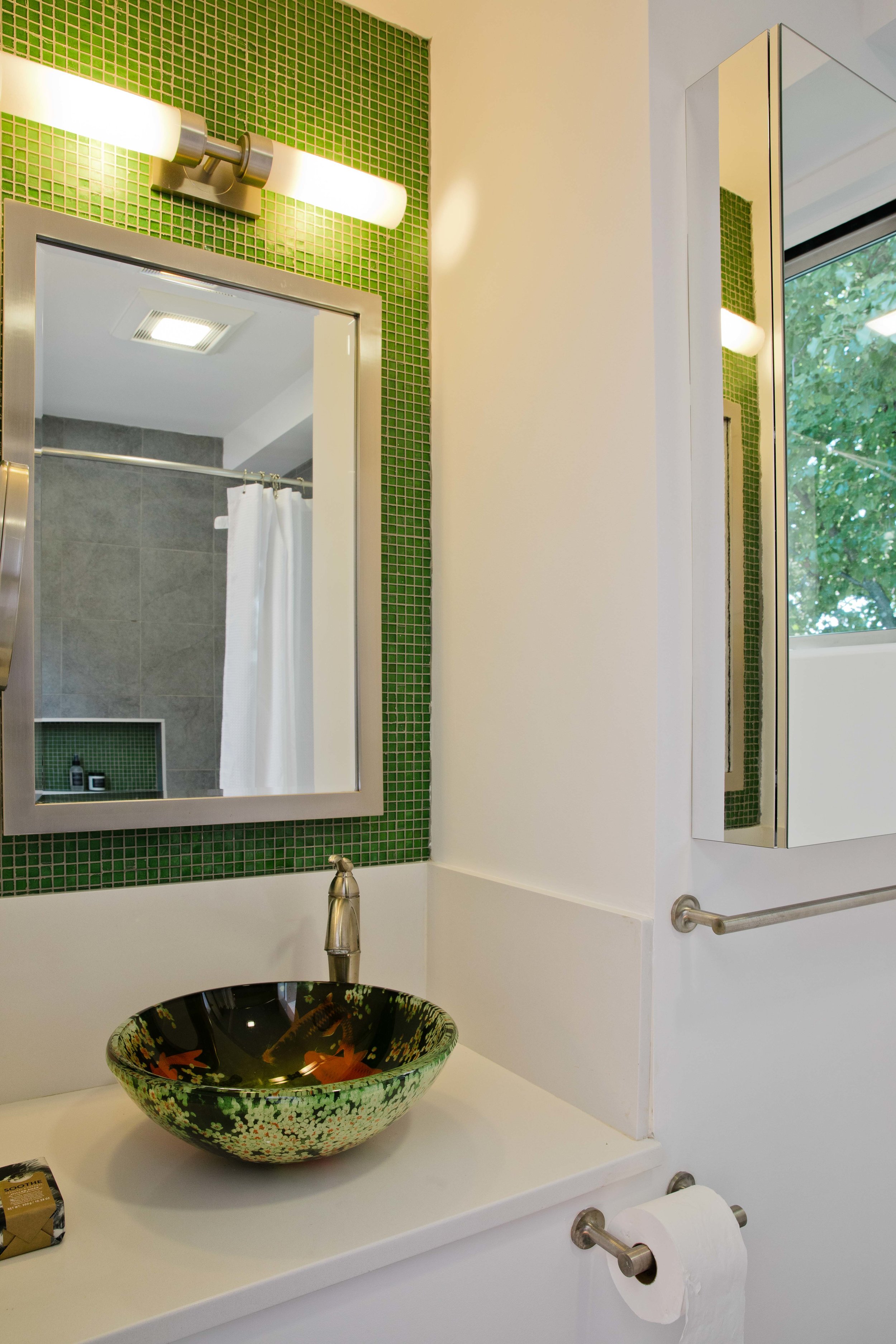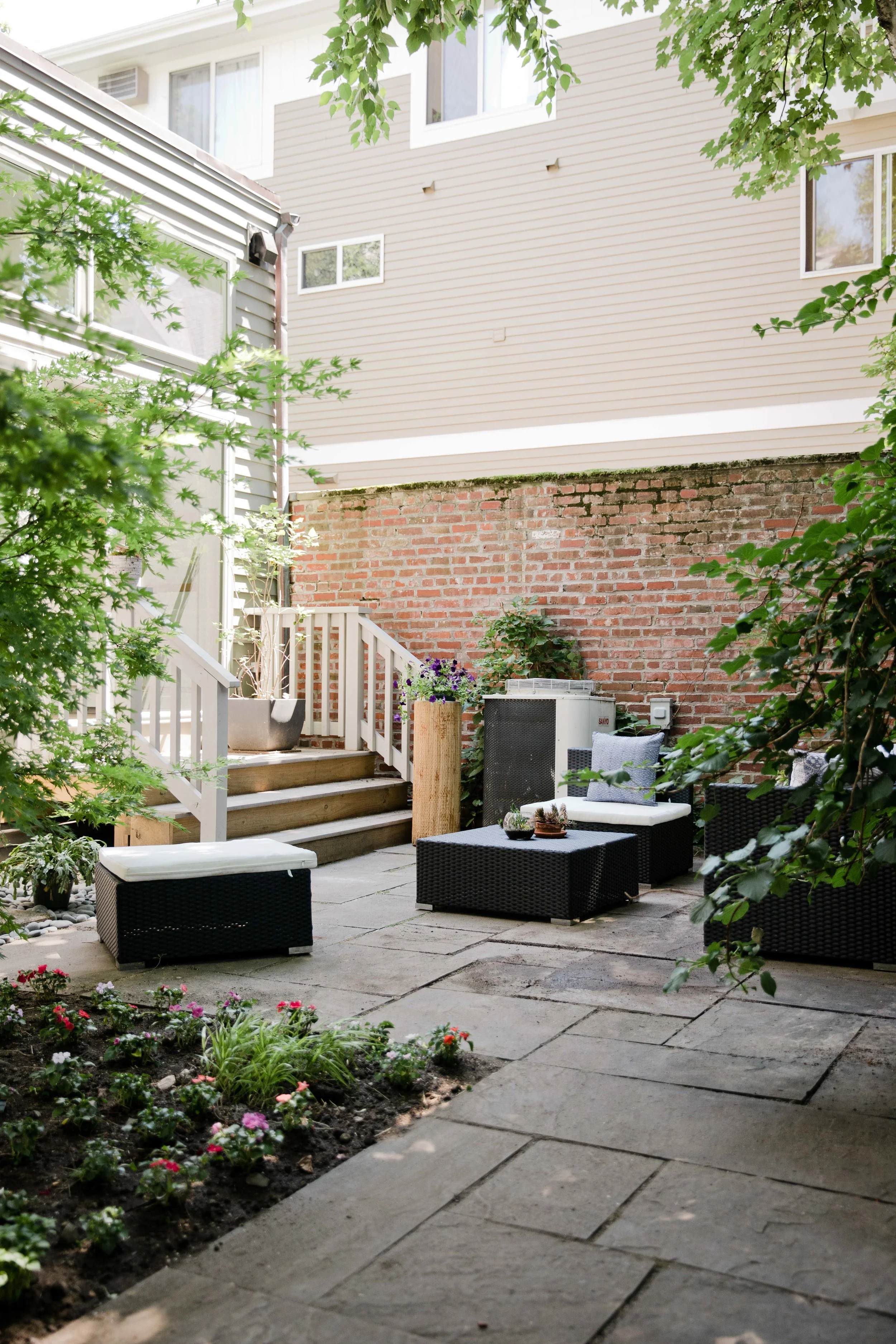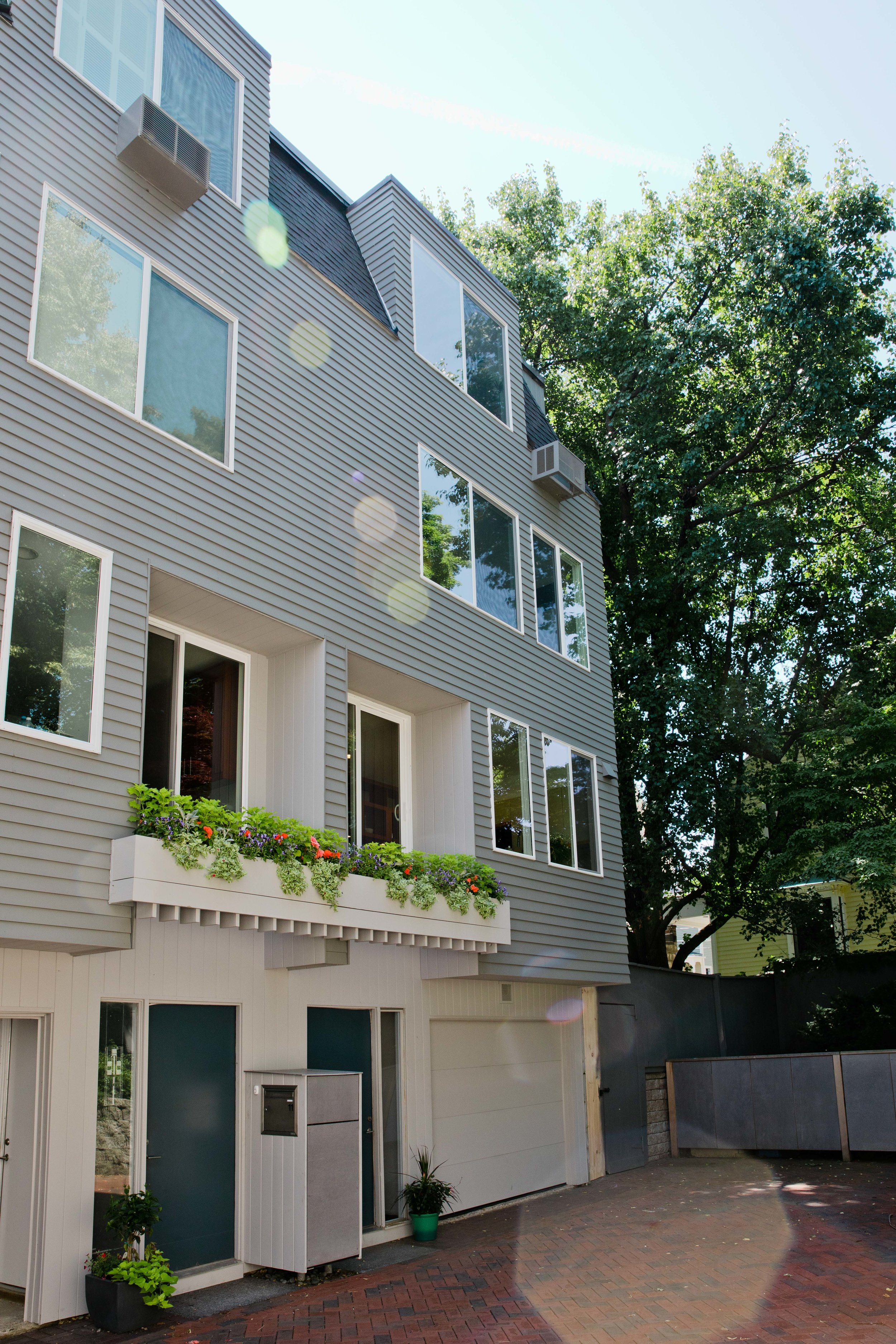Listed for $1,550,000 | Sold for $1,901,000
3 bed | 3 bath | 2124 sqft
Main Floor
- Spacious, end unit, 1979 townhouse located in the heart of mid-Cambridge
- Private entrance at the end of a long private way
- Direct-entry one car garage at the front door, foyer with tiled floor and coat closet
- Stairs to the main floor lead to an expansive double-ceiling-height living room with clerestory windows and glass sliding doors overlooking the private oversized 45 X 20 patio and garden area
- Oak hardwood floors throughout most of the townhouse
- Gas fireplace, flanked by two oak built-in shelving walls
- A few stairs up to the raised dining room and kitchen, overlooking the living room and patio
- Dining room with Nelson pendant chandelier and built-in teak storage unit
- Kitchen renovated in 1995 with cork floors and off-white Formica cabinets and counters. Includes Whirlpool gas range, 2018; Kenmore dishwasher,2017; GE trash compactor, 1996; GE microwave,1993; Sub Zero refrigerator,1980
Third Floor
- The stairs are perched over the living space with a balcony, in a loft-like way
- Bedroom with closet storage & fixed picture window
- Full bathroom with linen closet storage, off-white Formica long vanity, shower with white tile surround • Side-by-side laundry, Maytag machines
- Linen closet off the hall
Fourth Floor
- Treehouse-like master suite with closet storage and private bathroom
- Bathroom renovated in 2014 with a Scandinavian design complete with grey tile, coy pond inspired vessel sink, built-in storage and an exposed barn-style door
- Private 12 X 10 roof deck, with Trex flooring
- Bedroom with southern exposures and closet storage
Lower Level
- Mixed use room with private bathroom and large window looking up onto patio
- French drain system with two sump pumps, one with battery back-up
- Swedish-designed, engineered hardwood floors
Details
- 18-fee simple units (all owner occupied), maintained and managed by Certified Property Management company
- Driveway and courtyard 2017, renovated by Schumacher with brick pavers
- Roof, 2011, under warranty
- Exterior siding, 2017, renovated by S&H construction—replaced all cedar clapboard, trim and flashing on all buildings
- Fees: $520/month includes: Master Insurance, snow removal, garden maintenance, pest control, professional management, common electrical bill, exterior maintenance and recently established reserve account
- Private patio/garden and large shed in garden area
- Common gardens planted with mature plantings including a Japanese maple tree, dogwoods and cherry trees
- 2018 Taxes $5,033.33; Includes the City of Cambridge residential exemption
- Heat: 2014 Navien combi gas-fired heat and on-demand water heater
- AC: Sanyo Mini-split in living room only, built-in wall unit in 2nd floor bedroom and 4th floor master suite
- 200 Amp circuit panel




























